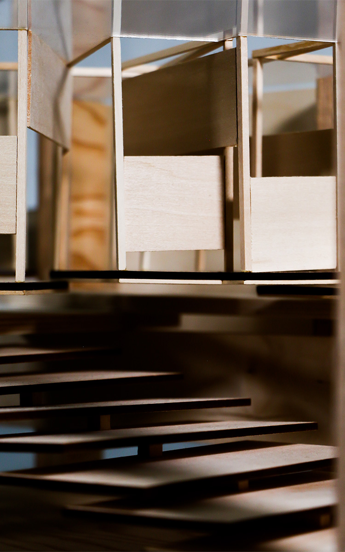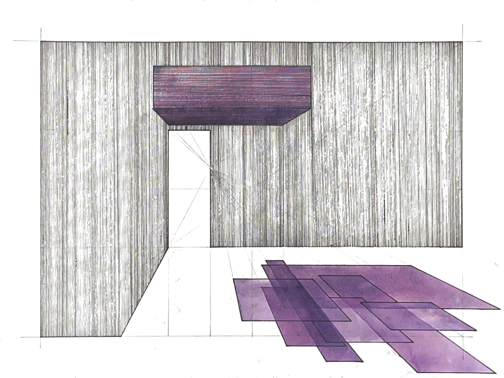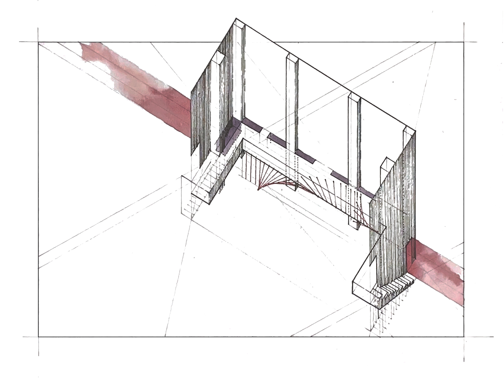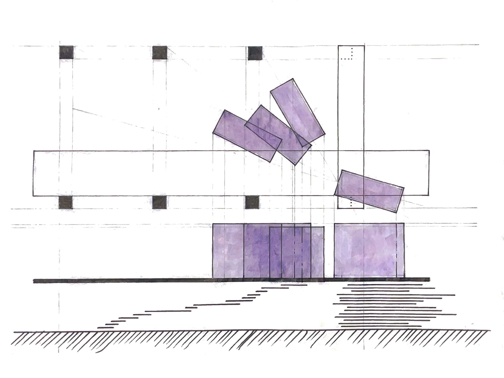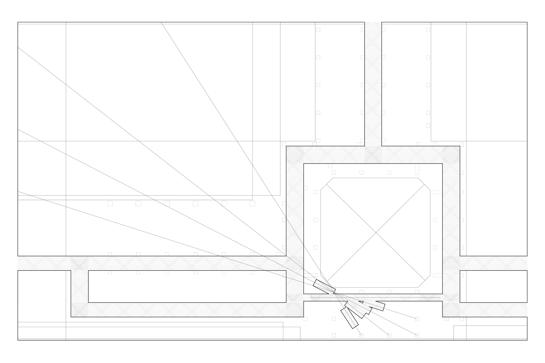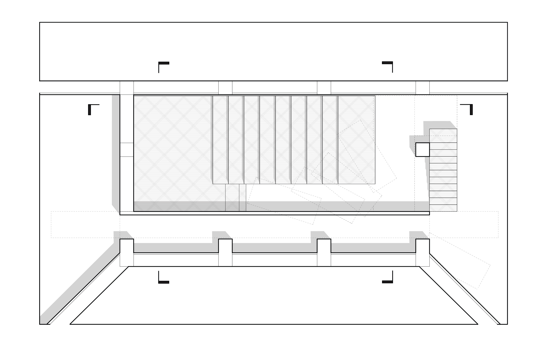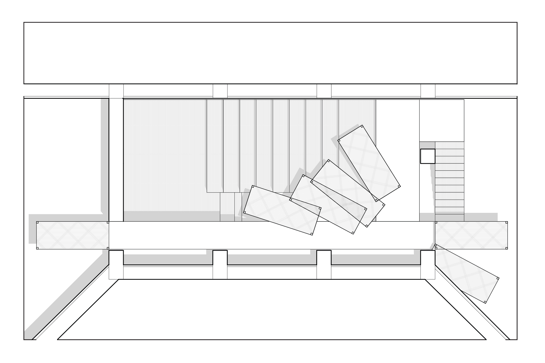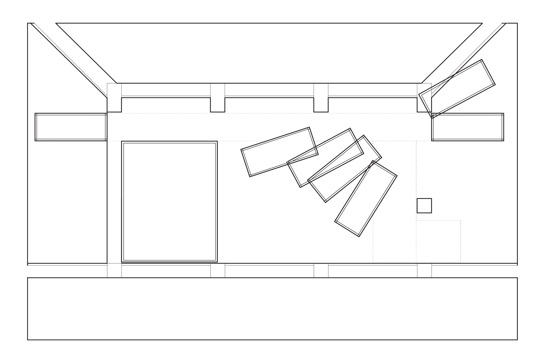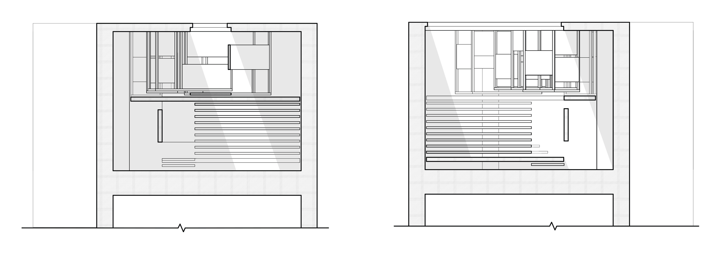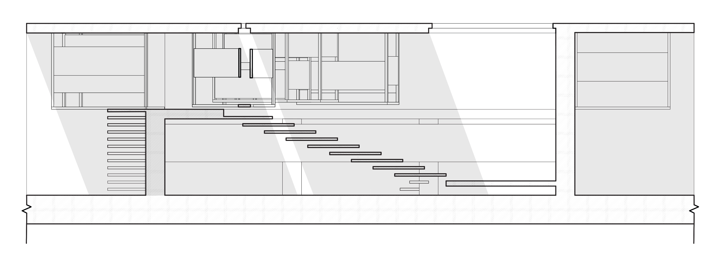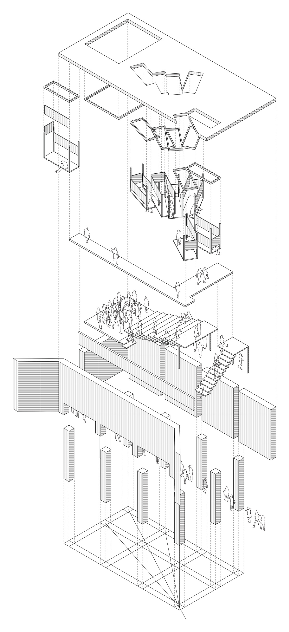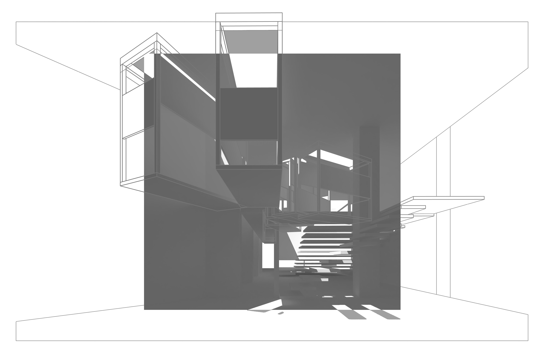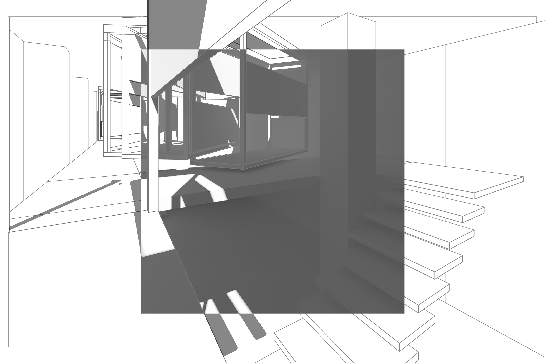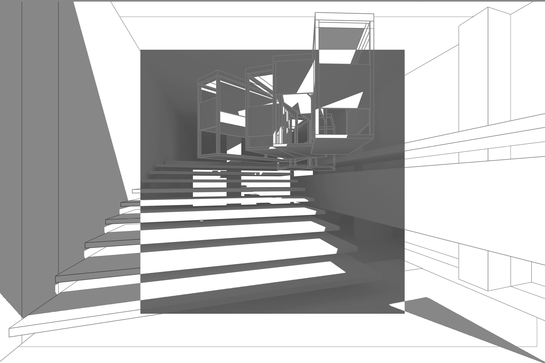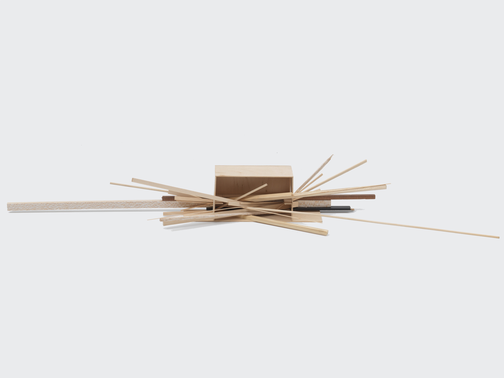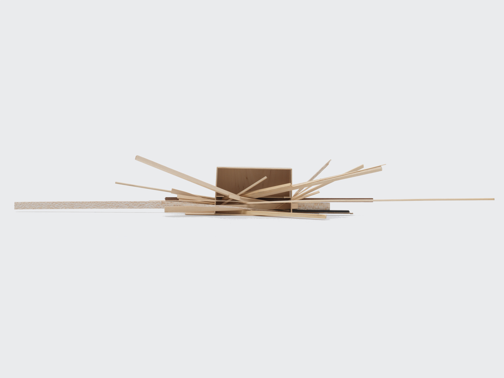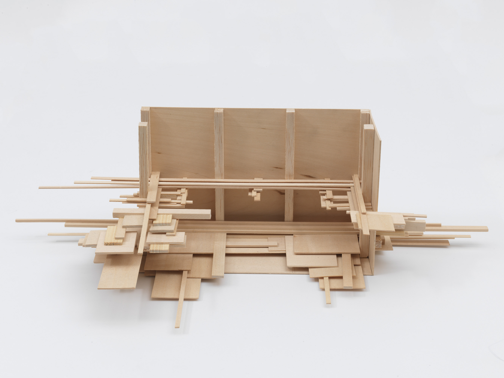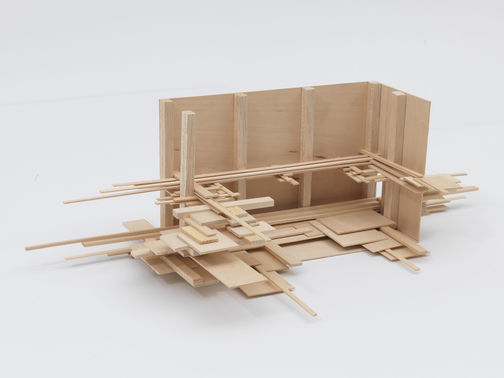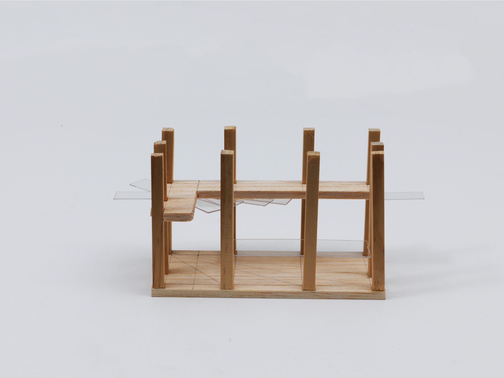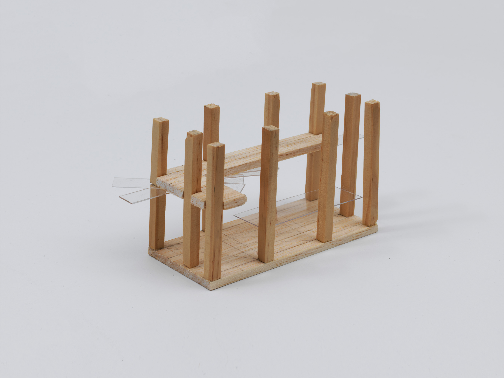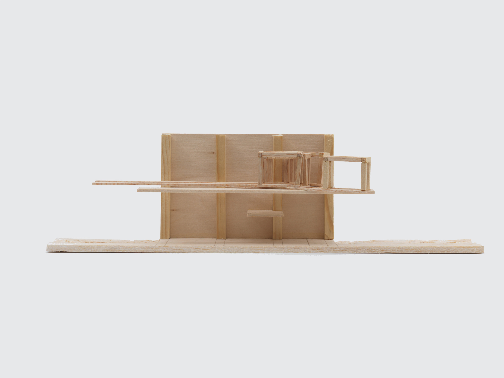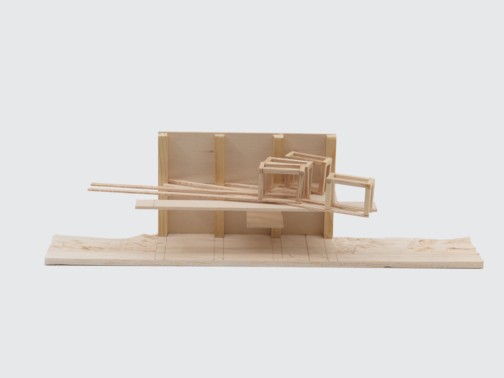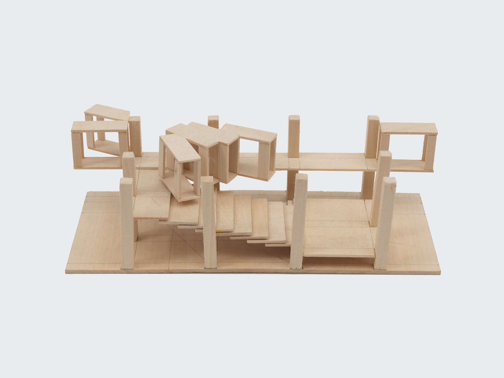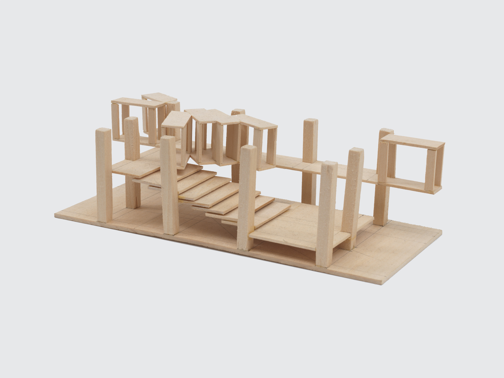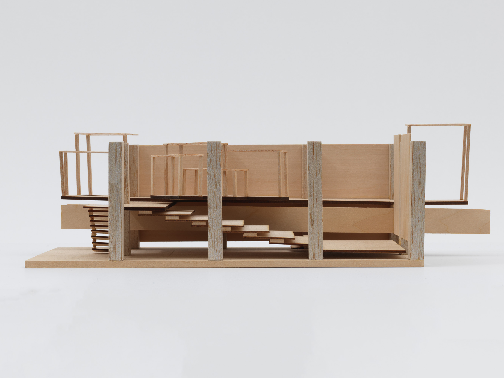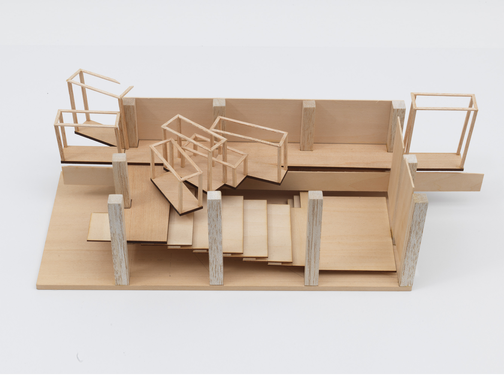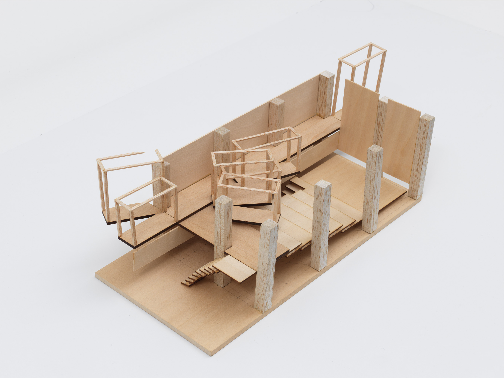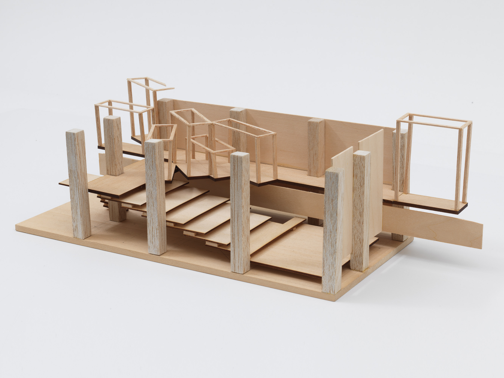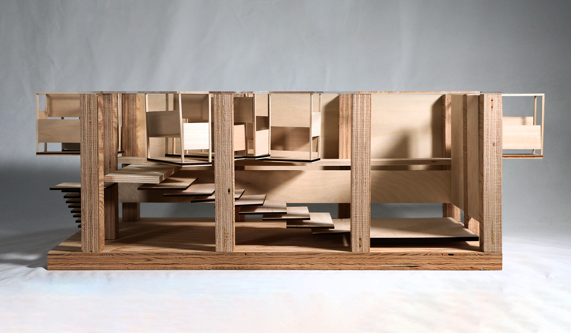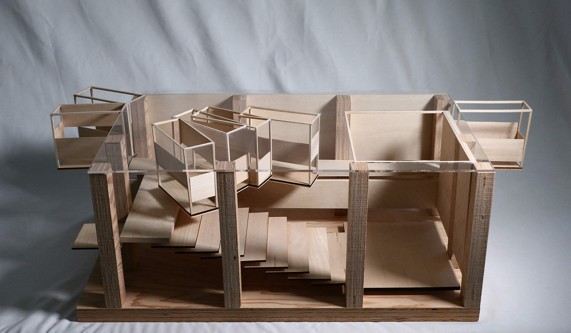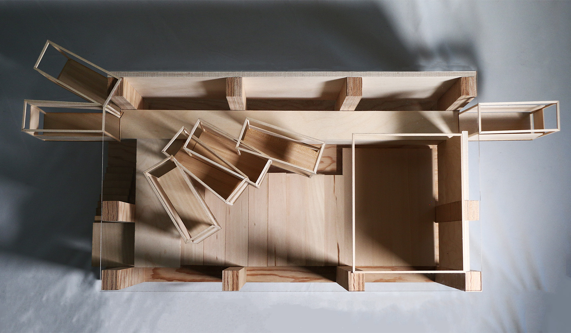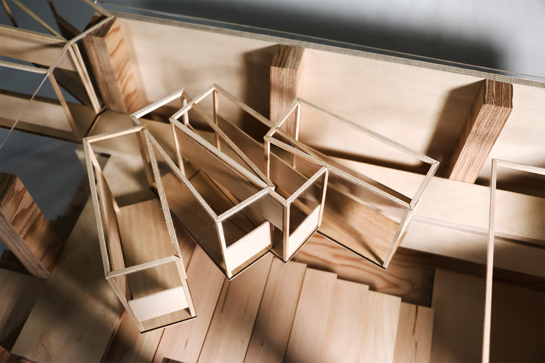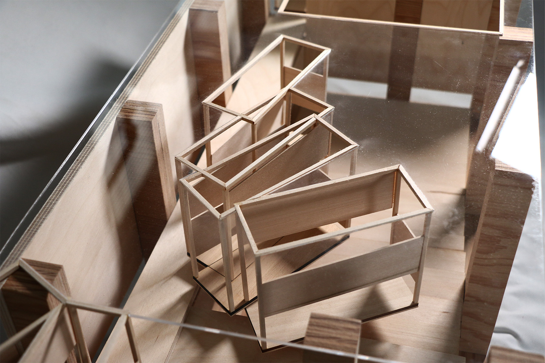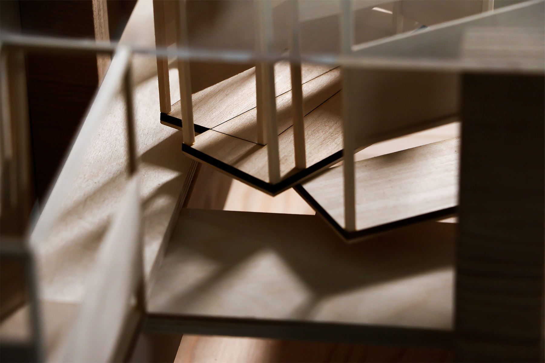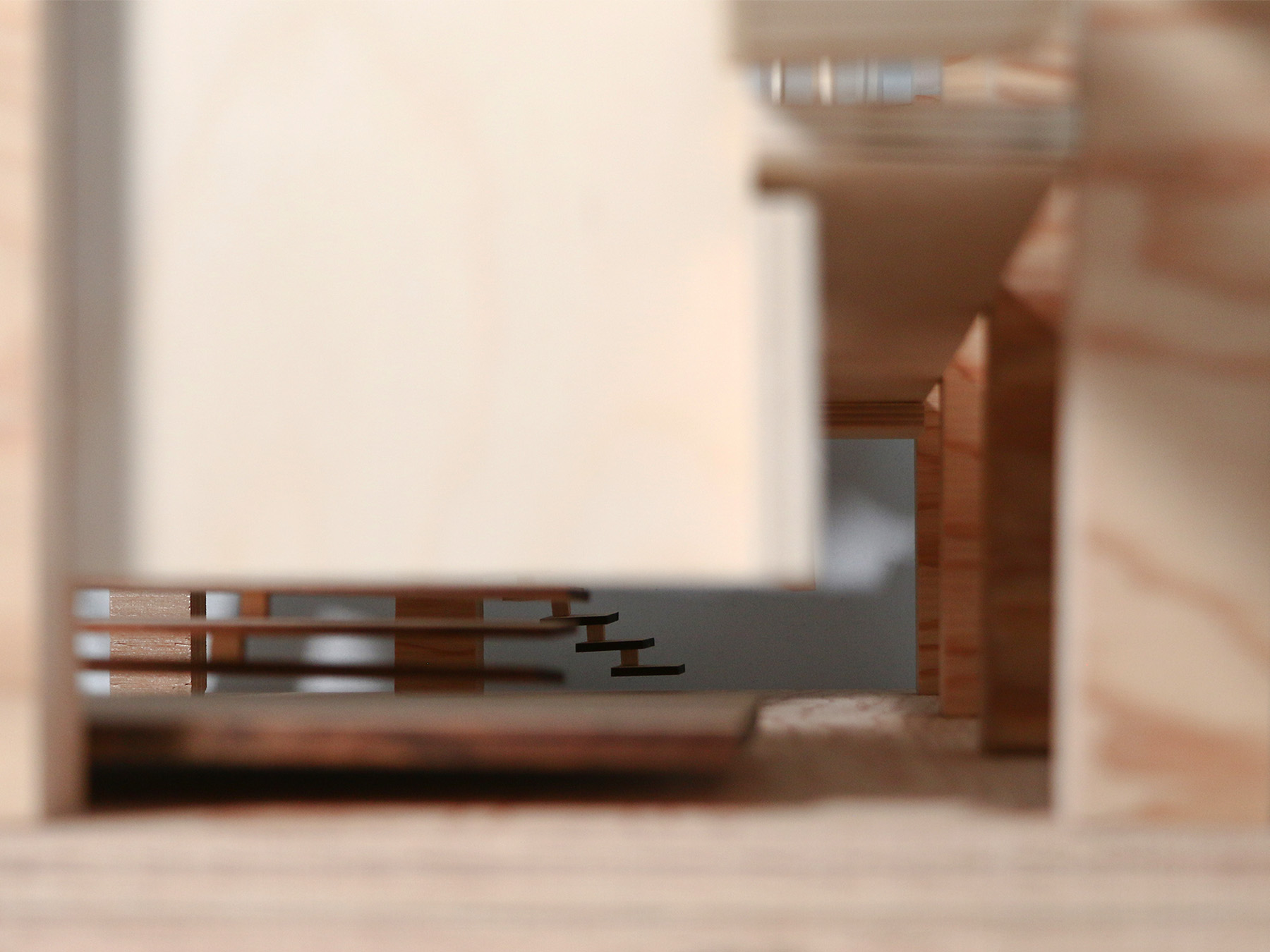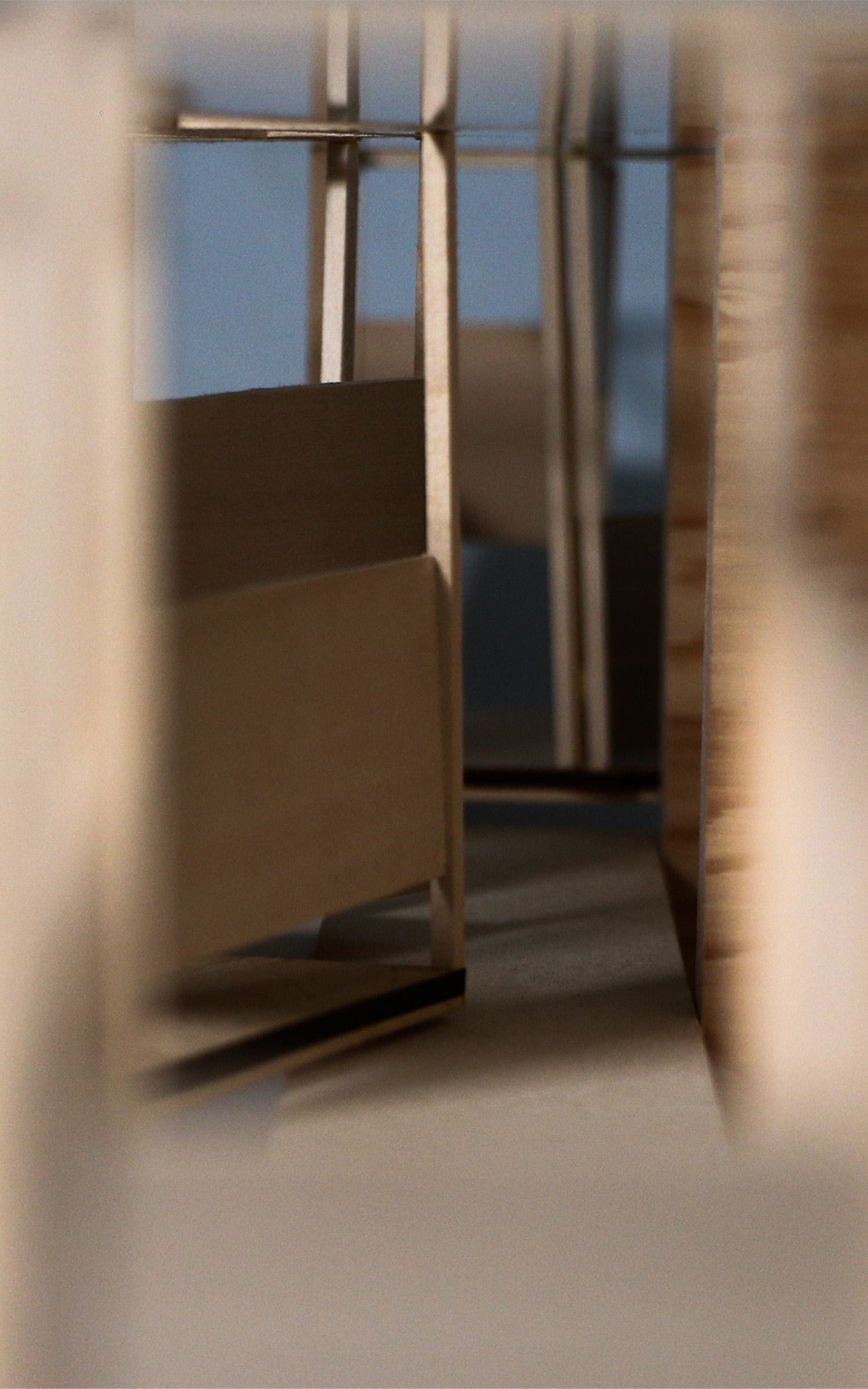planar periphery
massachusetts institute of technology
fall 2022
studio professors | liam o'brien, carrie norman, jeff landman
project partners | hana davis, simmone stearn
the prompt asked for a hall for one , for some , and for all situated in the department of architecture’s ‘long lounge’ . responding to MIT’s compartmentalized tendency to build in on itself
in ways that create tectonically idiosyncratic moments , this intervention uses an array of planes in order to compartmentalize space . for one , study carrels are hung from the ceiling so as to
literally not interact with the built-up structure intended for collective use . for some , auditorium stairs with an extended run and width create a public zone which can be occupied when
the room is not programmed for specific use . for all , the hall can be used for MIT’s public lecture series , with a hallway being reserved in order to maintain the circulatory capacity of the space.
experientially , the use of planes that slip and reveal creates apertures where one’s gaze only glimpses portions of bodies – necks , feet , heads , hands .
private space is literally delineated from public space via the visual fragmentation of bodies .
philosophically , this project addresses the problem of perception and the notion of inference by way of sense-experience – in this case vision.
