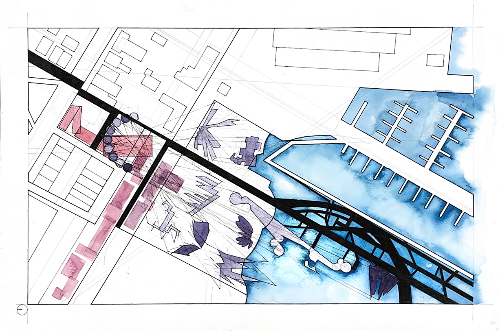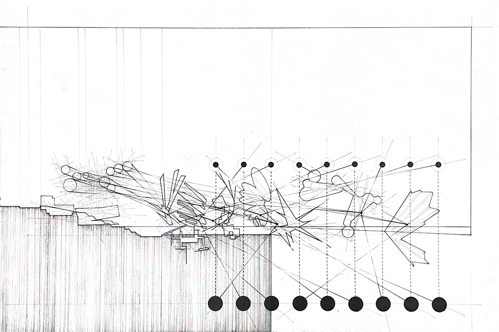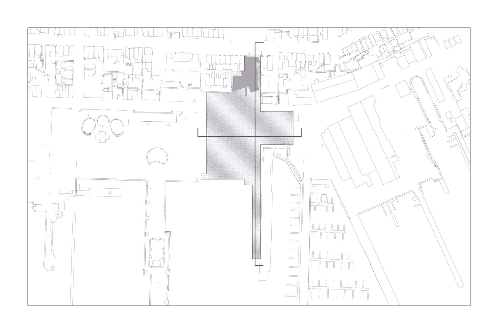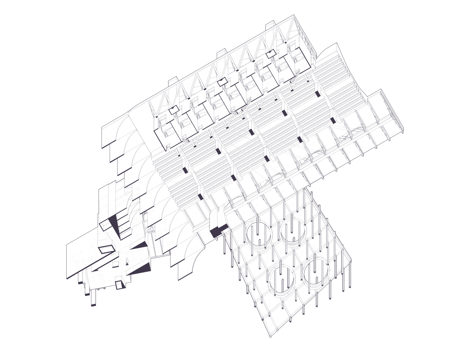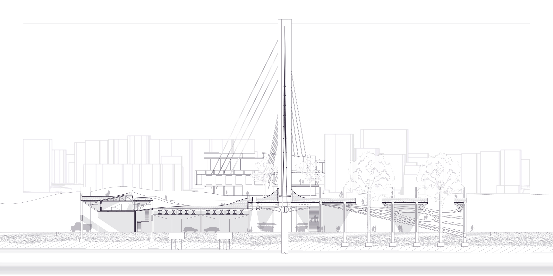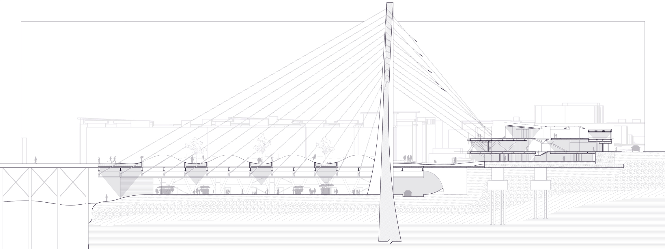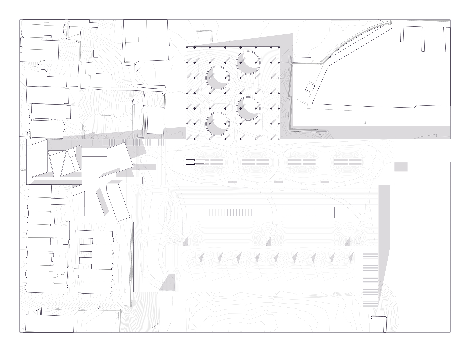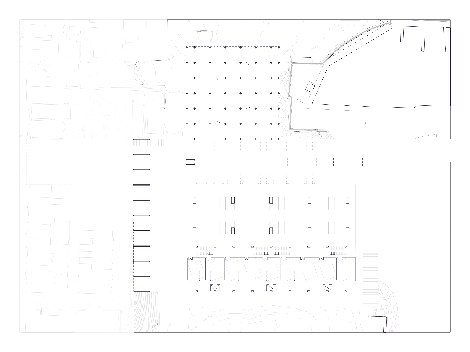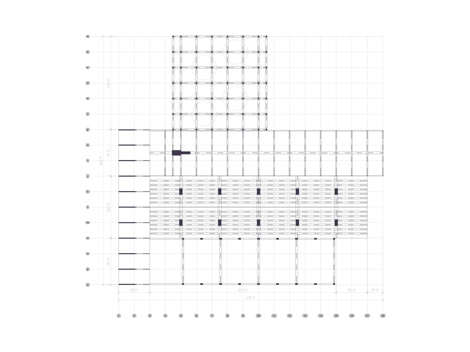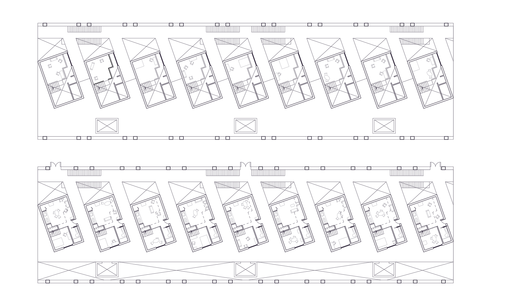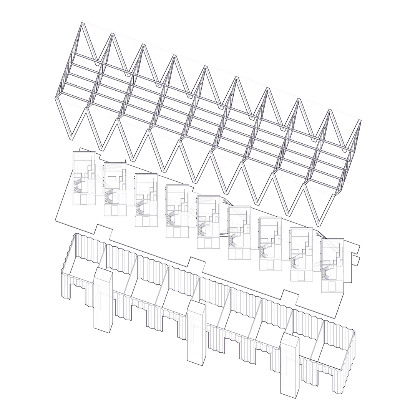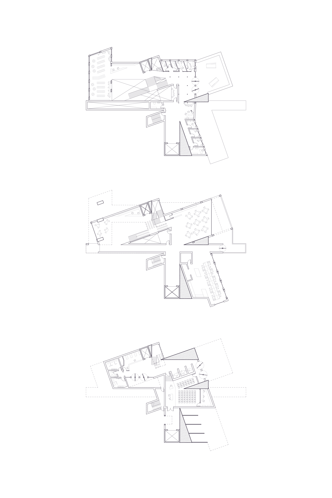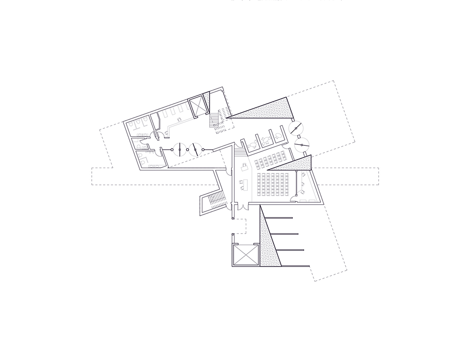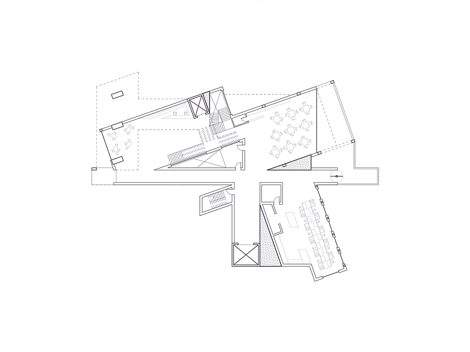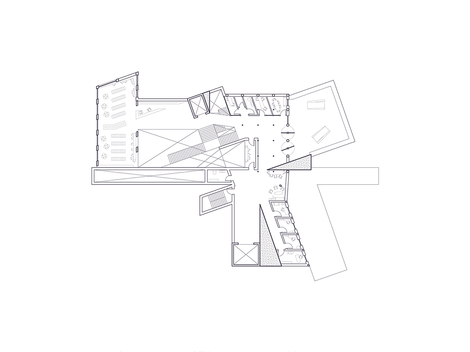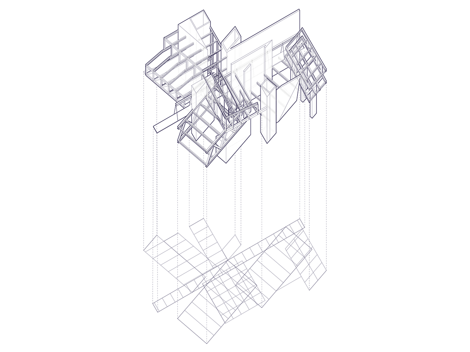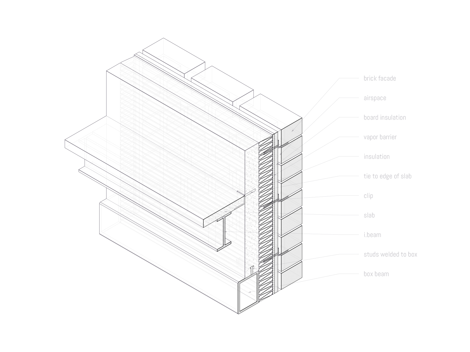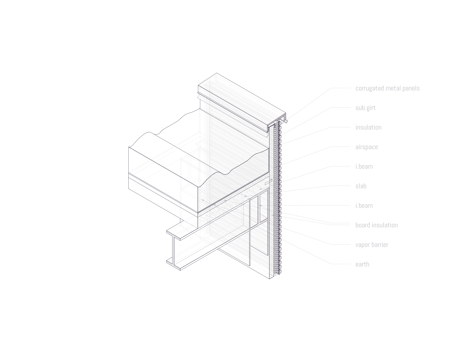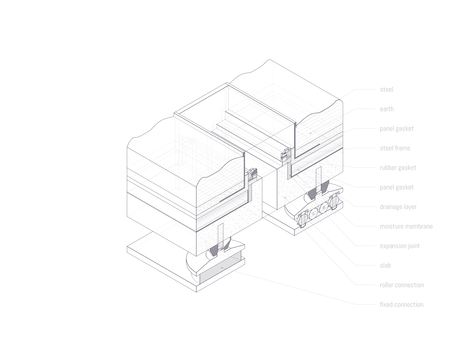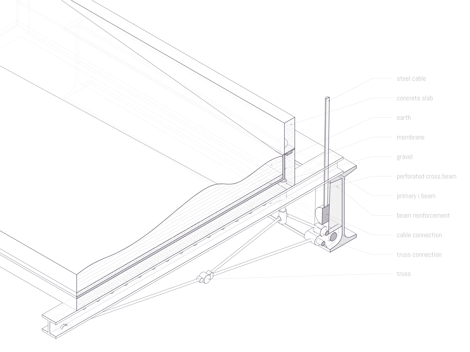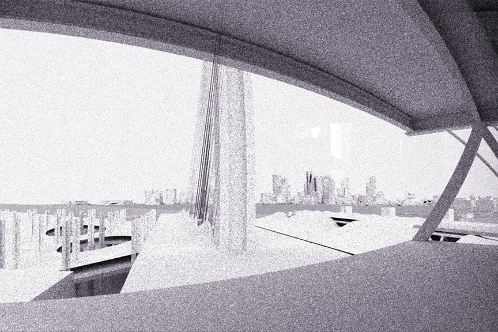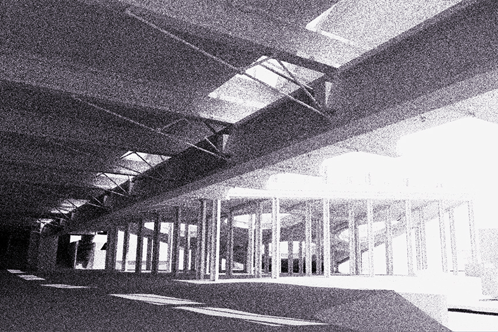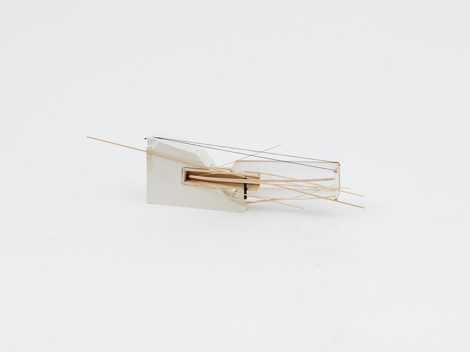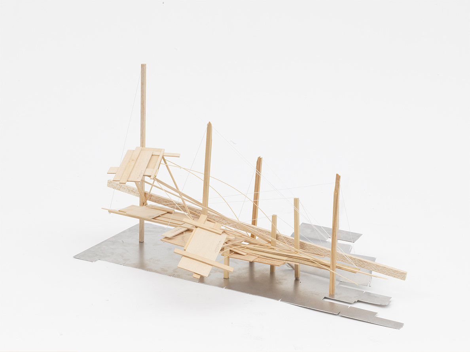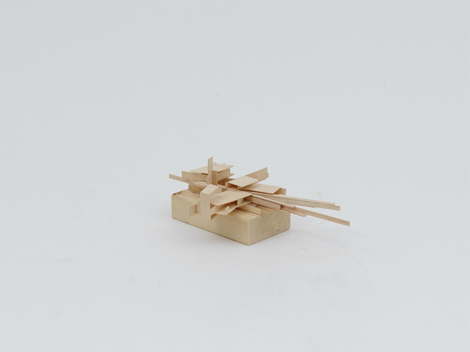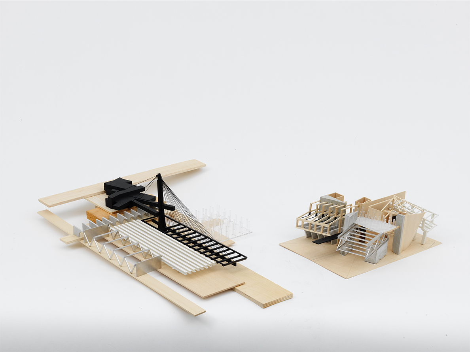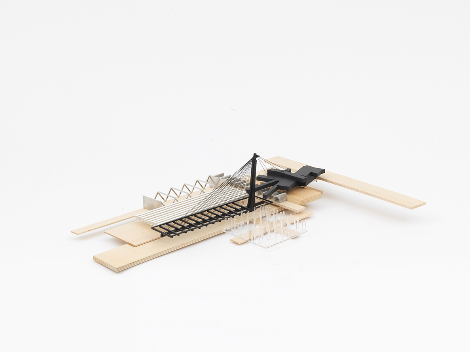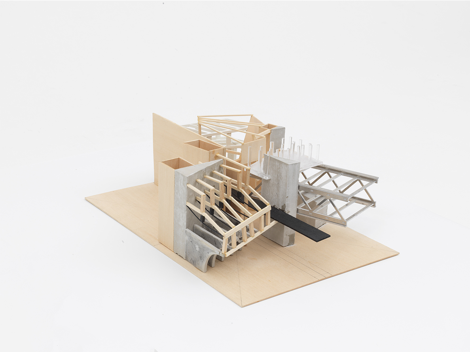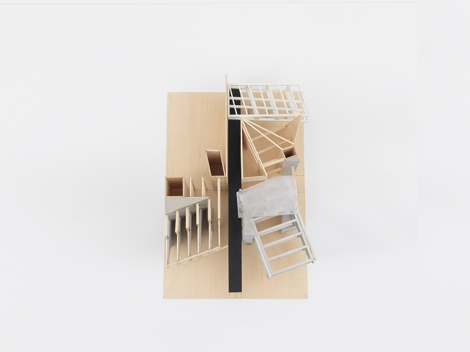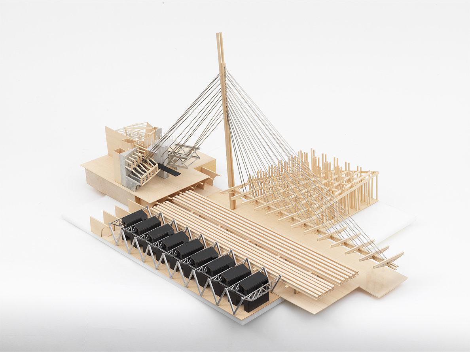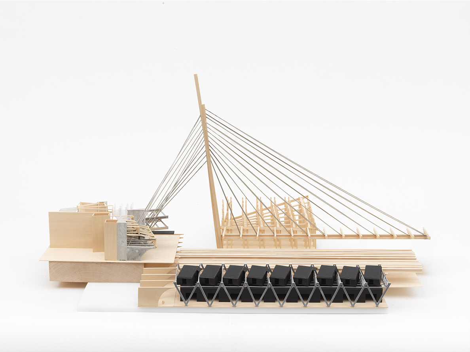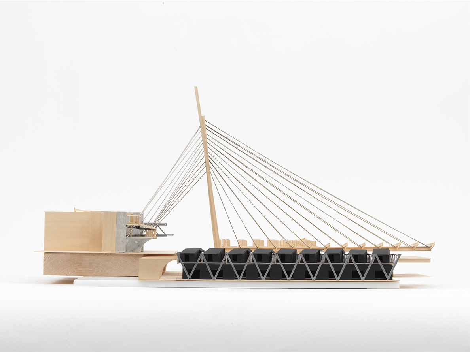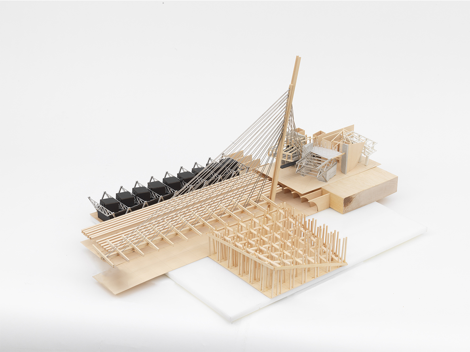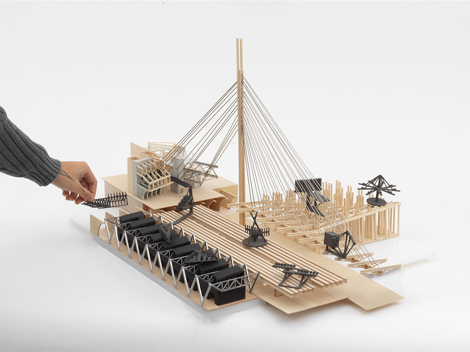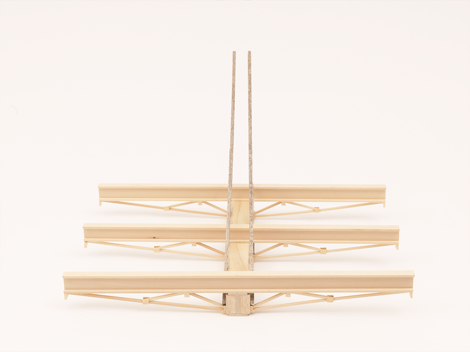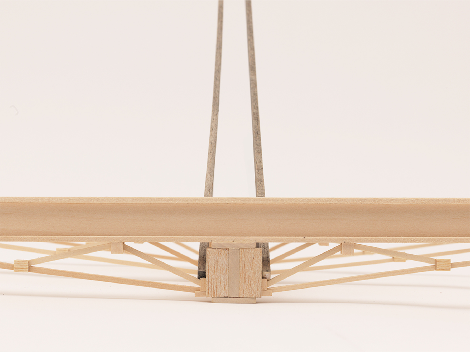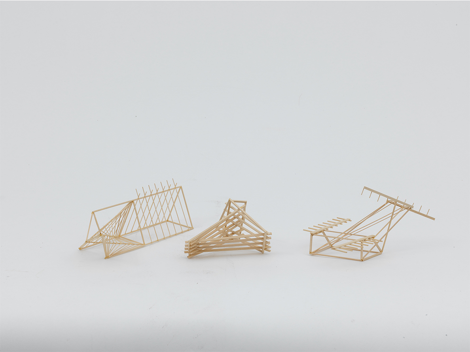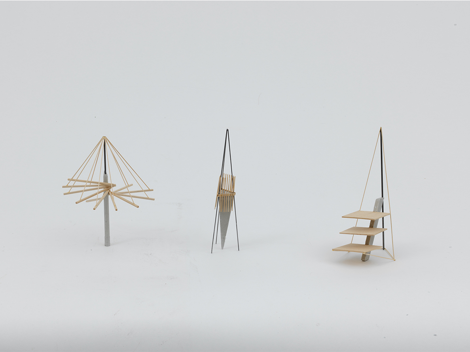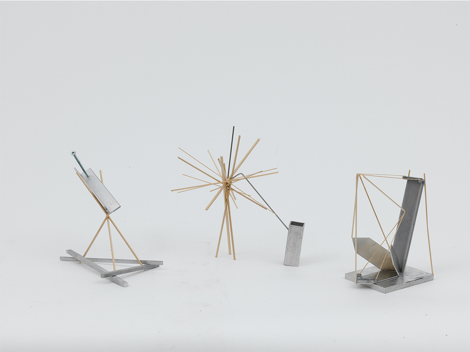inter.intra.infra
massachusetts institute of technology
fall 2023
professors | andrew scott and j. jih
this project started with a friction in the proposed program – the relationship between the residents, the kitchen workstations, and the food incubators.
the notion of a food incubator at a supposedly ‘community-oriented’ place felt insincere. thinking back to the studio’s visit to Eastie Farms, the key points stressed were those of
education, discourse, and space. consequently, the residents were instead imagined as disciples, the kitchen workstations as learning spaces, and the food incubators as satellites [for the application of that learning.]
this led to an intuitive organization of the program based on types of knowledge – epistemic knowledge, the theory behind how things work, and technical knowledge,
the ability to actually apply this theory. this felt a natural enough distinction given the role of architects as delivering ideas and drawings of buildings rather than actual buildings.
subsequently, the project was conceived as an elevated ground plane of ‘technical knowledge’ anchored by a building housing ‘epistemic knowledge’.
part of this conception can be attributed to the amount of landfill on which Boston is based and a desire to provide a similar level of infrastructure for the purposes of community and public education [as opposed to capitalism, real estate, and/or efficiency].
the earth itself is being supported by an array of varying infrastructural components, including massive shear walls, a grounded truss, highway overpasses, a parking garage, and a cable-stayed suspension bridge.
each of the different components correspond to a different program below the earth at sea level, while the land above acts as a homogenizing fabric which serves as public space for the masses and an educational sandbox for the disciples.
the warehouse and residences for the disciples are housed in the grounded truss, allowing for them to exist within the fabric on which they practice.
the highway overpass provides parking spaces beneath in order to retain the original function of the site as a parking lot and boatyard.
the suspended bridge serves as the roof to the open-air market underneath, allowing for natural light to reach below while providing a column-free space for various market configurations.
the parking garage structure intersperses elevated and grounded trees to allow more light to reach the market while also creating a place for the elevated earth to warp down and merge with the original ground.
the building housing the epistemic programs acts as the physical anchor to the cable-stayed bridge as well as the metaphysical anchor to the all of the functions taking place above and below the elevated earth.
materially, the building fits into the residential-industrial context of East Boston by way of a brick envelope on the exterior and a concrete & metal interior.
formally, the building acts as a physical manifestation of the two grains of the site – the north-south industrial grid and the northeast-southeast residential grid.
in being idiosyncratically formed, the aim is for the visitor’s experience to parallel that of the epistemic learning experience wherein multiple and repeated efforts must be made
in order to understand that which one is being exposed to in order to encounter one’s favorite aspect.
*details regarding the satellites can be found in 'landpoints v47' here

